Description
Description of the sauna
| Dimensions – 6m x 3.2m x 2.66m (Length x Width x Height) |
| Insulated with 15cm mineral wool (ceiling, floor, walls) |
| Exterior finish – brushed spruce, vertically installed |
| Panoramic dual-glazed tempered glass windows, 8mm thick (brown-tinted), PVC frames, Kommerling system |
| Terrace facade – burnt wood, vertically installed |
| 3 LED mini lights in the terrace ceiling |
| Entrance doors – PVC, partly glazed, partly hinged, Kommerling |
| Pre-sauna |
| Dimensions – 2.12m x 2.56m |
| Walls finished with whitewashed spruce panels, vinyl flooring with waterproofing underneath |
| Two double sockets in the pre-sauna |
| Lighting in the pre-sauna – Round ceiling LED light, dimmable |
| Thermowood door leading to the WC |
| Toilet with integrated plumbing |
| 30L water heater above the toilet |
| Lighting in the WC – LED lamp |
| Sliding aluminum shower doors with black frame |
| Black shower tray 90 x 90 cm, recessed, with full piping |
| Shower mixer with showerhead, black |
| Bathroom and shower floors tiled; shower walls covered with PVC panels |
| Sauna |
| Dimensions – 2.25m x 2.56m |
| Tempered glass door between sauna and anteroom with black frame and long black handle |
| Alderwood panels (A-grade) inside the sauna |
| Shower mixer installed inside the sauna |
| The sauna floor is covered with tiles. Beneath them is a 21mm Durelis board |
| Two-tier benches made of deciduous wood (aspen or limewood), A-grade |
| LED lighting under the benches and in backrests |
| Two “Harvia” lamps with wooden covers in corners |
| Two ventilation diffusers for fresh air circulation |
| Floor sloped for water drainage to the trap |
| Ventilated facade, wall thickness 27 cm |
Orders can be placed by phone +37063434777 or by email info@mandespa.eu






























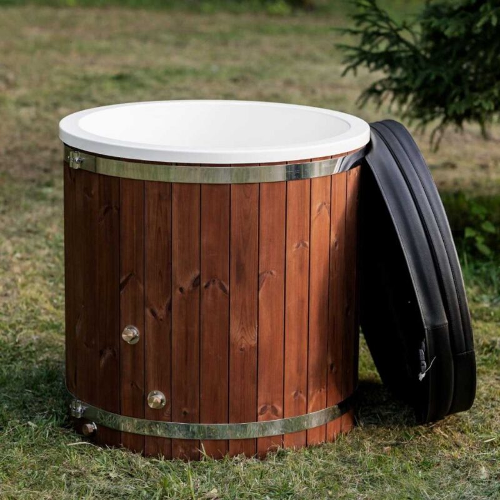

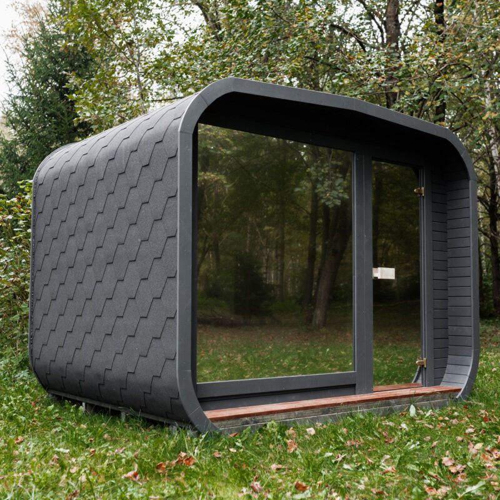

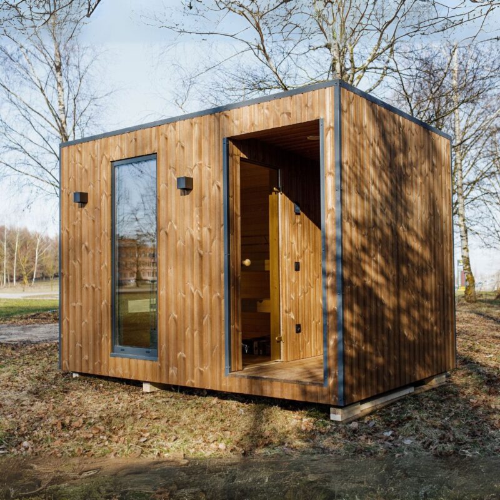
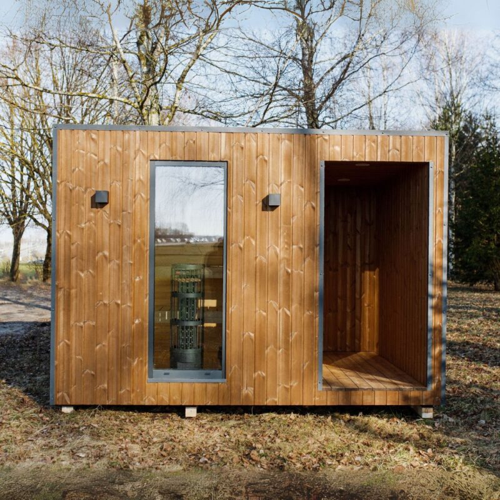
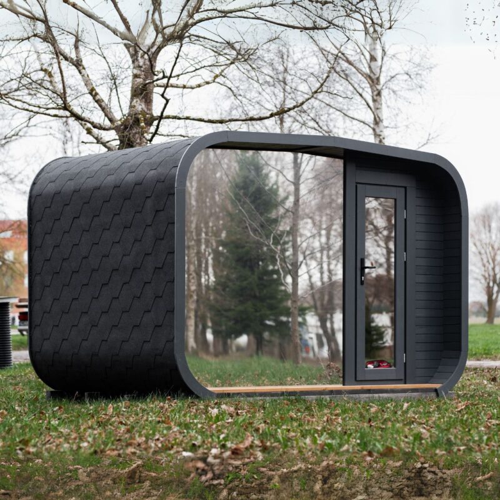
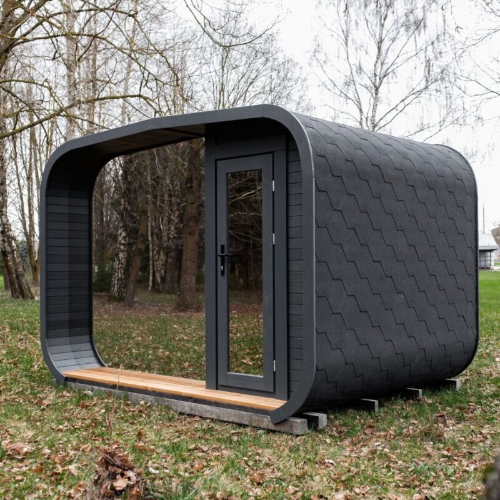
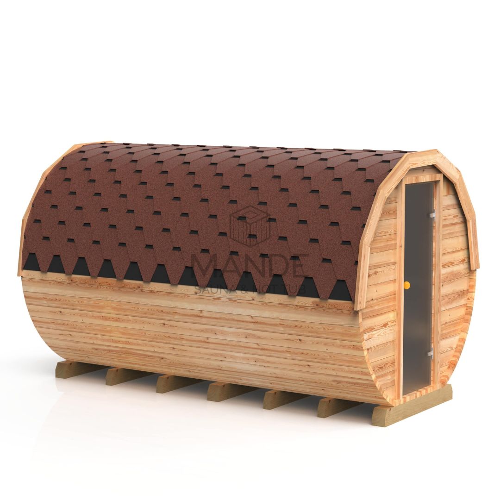

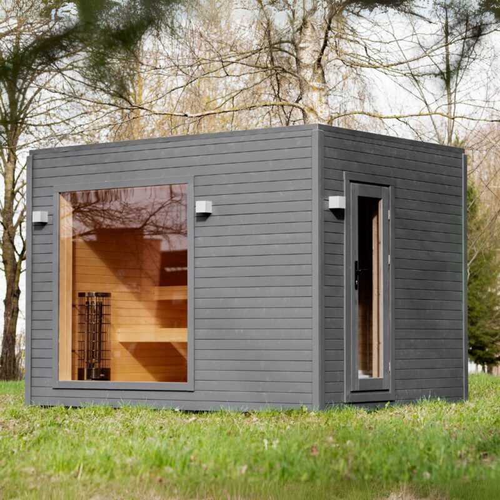

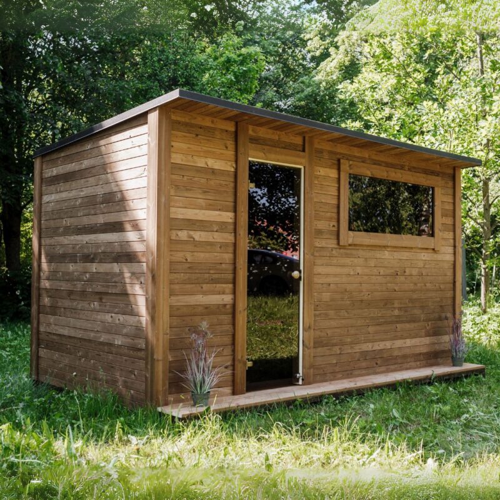
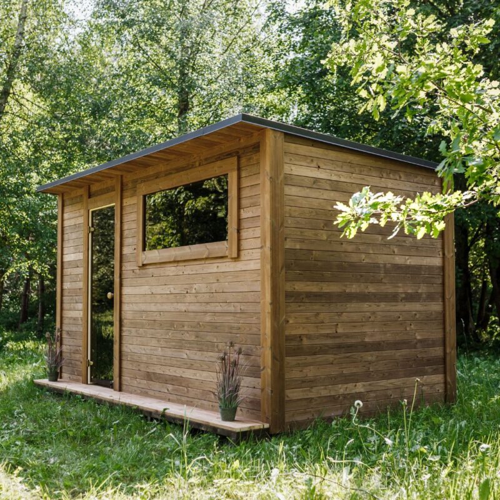
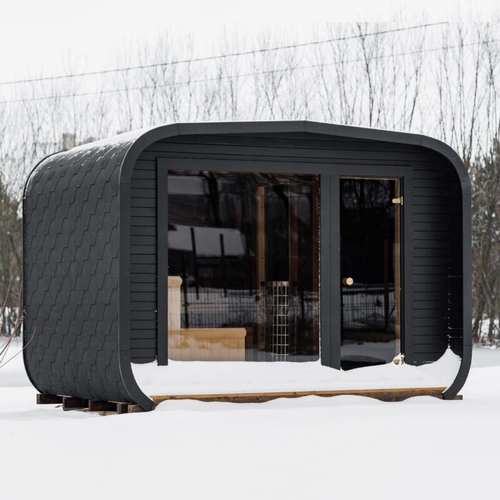
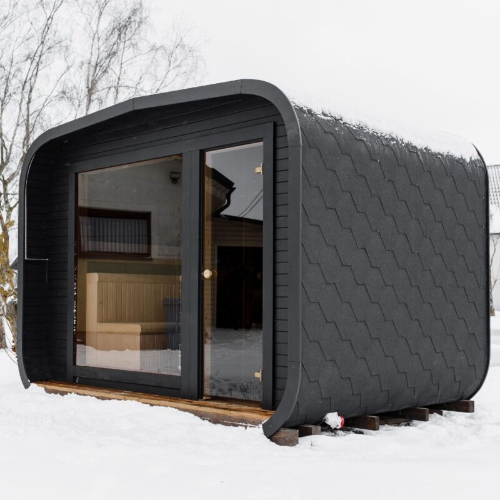
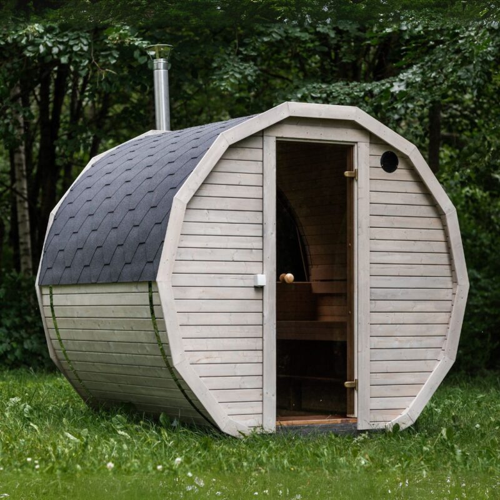
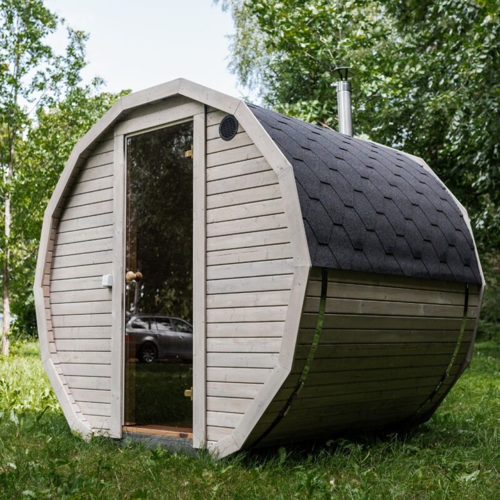
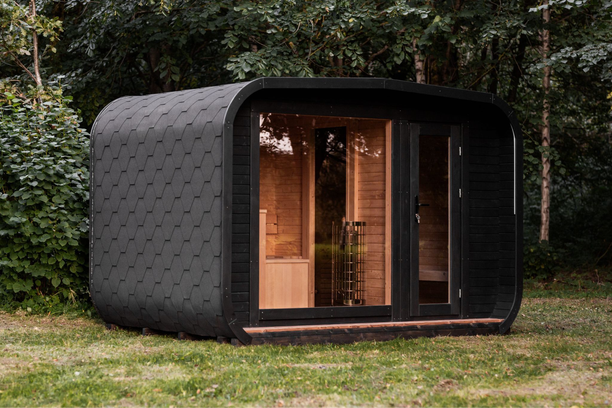
Reviews
There are no reviews yet.